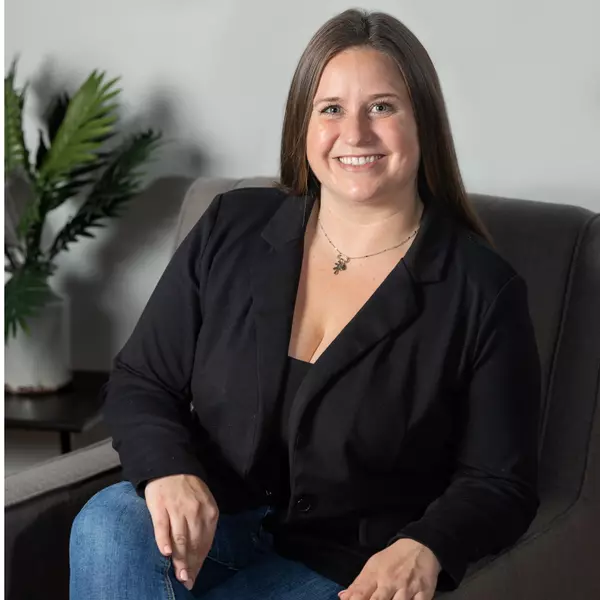
6285 Williams DR Broadview Heights, OH 44147
4 Beds
3 Baths
3,367 SqFt
UPDATED:
Key Details
Property Type Single Family Home
Sub Type Single Family Residence
Listing Status Active
Purchase Type For Sale
Square Footage 3,367 sqft
Price per Sqft $215
Subdivision Hawk Cove Sub
MLS Listing ID 5169731
Style Colonial
Bedrooms 4
Full Baths 2
Half Baths 1
HOA Fees $250/ann
HOA Y/N Yes
Abv Grd Liv Area 3,367
Year Built 2002
Annual Tax Amount $10,828
Tax Year 2024
Lot Size 0.457 Acres
Acres 0.4575
Property Sub-Type Single Family Residence
Property Description
The light-filled open concept kitchen area is the heart of the home, expansive and inviting, open to a picturesque breakfast area, vaulted ceiling great room with a gas fireplace and walk-out to a large deck overlooking the beautifully landscaped private backyard with no neighbors behind. A formal dining room, private first-floor office with custom built-ins, and a well-placed laundry and half bath complete the main level.
Upstairs, all four bedrooms are spacious and well-appointed, including an owner's suite designed for relaxation. The pristine, unfinished 13-coarse tall lower level, with plumbing for a future kitchen or bath, offers limitless potential for additional living space, entertainment, or multi-generational living.
Additional highlights include a 3-car attached garage, manicured grounds, and a location that balances serenity with convenience—minutes from Brecksville-Broadview Heights schools, parks, and major access routes.
Built and lovingly cared for by its original owners, this home presents an exceptional opportunity to enjoy space, quality, and the ability to personalize for years to come.
Location
State OH
County Cuyahoga
Rooms
Basement Concrete, Unfinished
Interior
Interior Features Bookcases, Ceiling Fan(s), Double Vanity, Entrance Foyer, Eat-in Kitchen, High Ceilings, High Speed Internet, Open Floorplan, Pantry, Recessed Lighting, Walk-In Closet(s), Wired for Sound, Air Filtration, Central Vacuum
Heating Forced Air
Cooling Central Air
Fireplaces Number 1
Fireplaces Type Gas, Gas Log, Great Room
Equipment Air Purifier
Fireplace Yes
Window Features Blinds,Wood Frames,Window Treatments
Appliance Built-In Oven, Cooktop, Dishwasher, Disposal, Humidifier, Microwave, Refrigerator
Laundry Washer Hookup, Electric Dryer Hookup, Main Level, Laundry Tub, Sink
Exterior
Exterior Feature Sprinkler/Irrigation
Parking Features Attached, Concrete, Drain, Driveway, Electricity, Garage, Garage Door Opener, Garage Faces Side, Water Available
Garage Spaces 3.0
Garage Description 3.0
Water Access Desc Public
Roof Type Asphalt
Porch Deck
Private Pool No
Building
Foundation Block
Sewer Public Sewer
Water Public
Architectural Style Colonial
Level or Stories Two
Schools
School District Brecksville-Broadview - 1806
Others
HOA Name Hawk Cove Association
HOA Fee Include Common Area Maintenance
Tax ID 582-21-075
Security Features Security System,Carbon Monoxide Detector(s),Smoke Detector(s)
Acceptable Financing Cash, Conventional
Listing Terms Cash, Conventional







