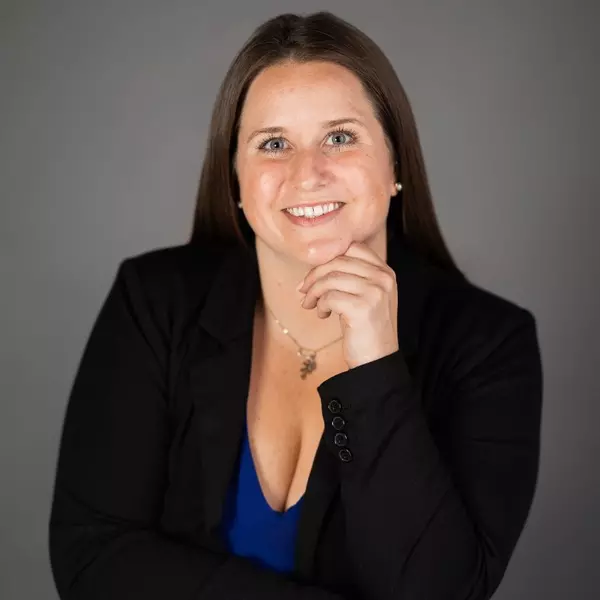$386,000
$389,900
1.0%For more information regarding the value of a property, please contact us for a free consultation.
7209 Morley RD Concord, OH 44077
3 Beds
3 Baths
3,662 SqFt
Key Details
Sold Price $386,000
Property Type Single Family Home
Sub Type Single Family Residence
Listing Status Sold
Purchase Type For Sale
Square Footage 3,662 sqft
Price per Sqft $105
Subdivision The Woods Of Concord Sub
MLS Listing ID 5098577
Sold Date 03/21/25
Style Ranch
Bedrooms 3
Full Baths 2
Half Baths 1
HOA Y/N No
Abv Grd Liv Area 2,006
Year Built 1994
Annual Tax Amount $5,237
Tax Year 2023
Lot Size 0.710 Acres
Acres 0.71
Property Sub-Type Single Family Residence
Property Description
What a Wonderful 3 Bedroom, 2.5 Bath Plus Expansive Ranch in the sought after location of Concord Twp. Upon Entry from the covered front porch into the front entrance-through to the Open Livingroom with Beamed Ceilings, gas fireplace/mantle and picture window overseeing back yard! Open and Airy Kitchen offering oak cabinets, Island and all appliances included! Brightly Enclosed Sunroom with newer windows abound! 2nd Enclosed Back Porch w/sky lights and Hot Tub. Formal Dining room with beautiful oak crown molding. Convenient laundry room located on first floor. Down the hall to Main Bedroom with Ensuite Bathroom and Walk-in closet. 2 more nicely sized Bedrooms and Full Bathroom. Extensive finished-Lower level offers great space for Recreation, Entertainment (Pool Table stays) and half bath! 2/3 Car garage. Newer sunroom windows, Newer furnace and air conditioning, Newer gutters w/leaf guard upgrade. Home has 2 road frontages (Morley Rd & Hermitage Rd) great yard space w/ Chicken coup. Set up your showing today!
Location
State OH
County Lake
Rooms
Other Rooms Barn(s), Poultry Coop, Shed(s)
Basement Crawl Space, Full, Partially Finished, Sump Pump
Main Level Bedrooms 3
Interior
Interior Features Beamed Ceilings, Built-in Features, Ceiling Fan(s), Crown Molding, Central Vacuum, Eat-in Kitchen, Kitchen Island, Natural Woodwork
Heating Forced Air, Gas
Cooling Central Air
Fireplaces Number 1
Fireplace Yes
Appliance Built-In Oven, Cooktop, Dryer, Dishwasher, Disposal, Range, Refrigerator, Washer
Laundry In Hall
Exterior
Parking Features Attached, Driveway, Garage
Garage Spaces 2.0
Garage Description 2.0
Water Access Desc Public
Roof Type Asphalt,Fiberglass
Porch Rear Porch, Enclosed, Glass Enclosed, Patio, Porch
Private Pool No
Building
Lot Description Stream/Creek, Spring, Few Trees, Wooded
Foundation Block
Sewer Public Sewer
Water Public
Architectural Style Ranch
Level or Stories One
Additional Building Barn(s), Poultry Coop, Shed(s)
Schools
School District Riverside Lsd Lake- 4306
Others
Tax ID 08-A-030-F-00-003-0
Security Features Security System,Smoke Detector(s)
Financing VA
Read Less
Want to know what your home might be worth? Contact us for a FREE valuation!

Our team is ready to help you sell your home for the highest possible price ASAP
Bought with Debbie L Wolff • Siracki Realty, LTD.





