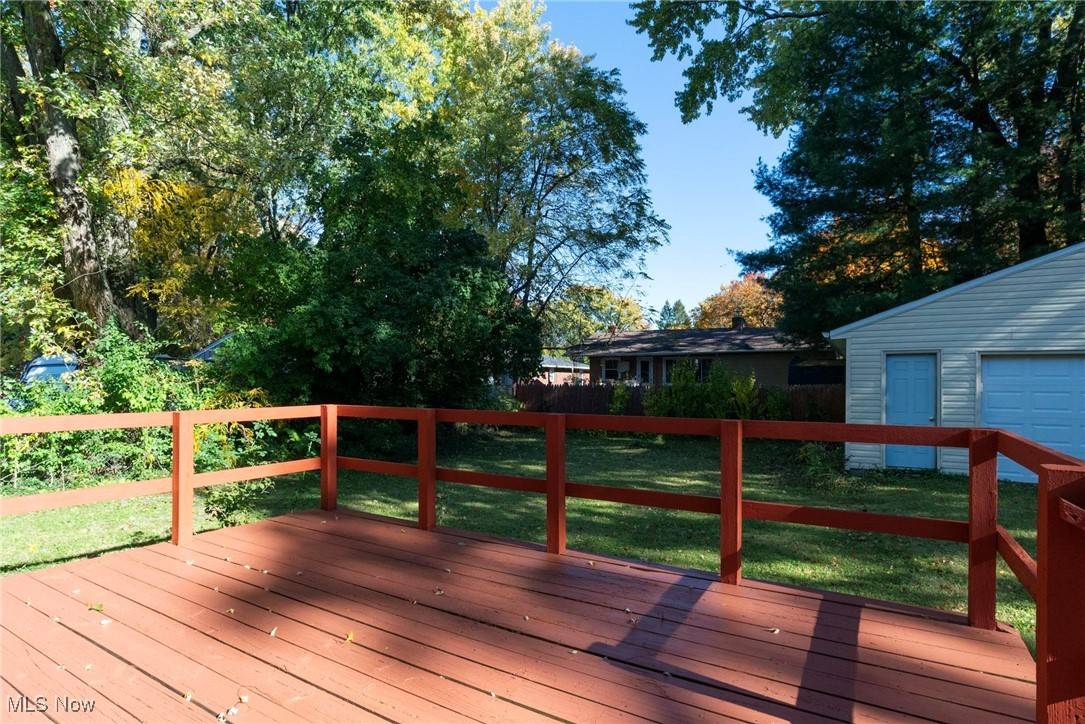$180,000
$180,000
For more information regarding the value of a property, please contact us for a free consultation.
611 Treeside DR Akron, OH 44313
4 Beds
3 Baths
1,864 SqFt
Key Details
Sold Price $180,000
Property Type Single Family Home
Sub Type Single Family Residence
Listing Status Sold
Purchase Type For Sale
Square Footage 1,864 sqft
Price per Sqft $96
Subdivision Park Heights Estate #8
MLS Listing ID 5089343
Sold Date 04/01/25
Style Colonial
Bedrooms 4
Full Baths 2
Half Baths 1
HOA Y/N No
Abv Grd Liv Area 1,864
Year Built 1961
Annual Tax Amount $3,348
Tax Year 2023
Lot Size 7,840 Sqft
Acres 0.18
Property Sub-Type Single Family Residence
Property Description
Fantastic 4 bedroom home awaits you in NW Akron, on a quiet street, just moments from Sand Run Metro Park - N. Hawkins Area! Gleaming hardwood flooring throughout the first and upper levels. Recessed lighting, laminate floor, bright white cabinetry, and stainless appliances highlight the kitchen, nestled between the formal dining room and spacious family room with wood-burning fireplace! First floor half bath. Large, freshly-painted living room with tiled entry and lovely hardwood stairway leading to the upstairs landing with beautiful built-in cabinetry. Owner's en-suite boasts a walk-in closet and private full-bath with walk-in shower. Second bedroom also has a walk-in closet with attic access. Basement is unfinished, (waterproofing done in 2012) with a huge rec area just waiting for your finishing touches! and a designated laundry/utility room. Freshly-painted back deck and fenced in backyard is great for relaxing and entertaining. 2 car detached garage with new door in 2020 and new roof in 2019. Chimney flashing was done in 2024, New electrical box 2019! See home info sheet for more! Must see home, ready for you to move right in! Priced to sell! Request your private showing today!
Location
State OH
County Summit
Community Park, Street Lights, Sidewalks
Direction West
Rooms
Other Rooms Garage(s)
Basement Full, Unfinished
Interior
Interior Features Bidet, Built-in Features, Ceiling Fan(s), Laminate Counters, Recessed Lighting, Jetted Tub
Heating Forced Air, Gas
Cooling Central Air
Fireplaces Number 1
Fireplaces Type Family Room, Wood Burning
Fireplace Yes
Window Features Blinds,Double Pane Windows,Drapes
Appliance Dryer, Range, Refrigerator
Laundry Laundry Chute, Washer Hookup, In Basement, Laundry Room, Laundry Tub, Sink
Exterior
Parking Features Driveway, Detached, Garage, Garage Door Opener, Gravel
Garage Spaces 2.0
Garage Description 2.0
Fence Back Yard, Perimeter, Wood, Wire
Community Features Park, Street Lights, Sidewalks
Water Access Desc Public
Roof Type Asphalt,Fiberglass
Porch Deck
Private Pool No
Building
Lot Description < 1/2 Acre, Back Yard, Front Yard
Faces West
Story 2
Foundation Block
Sewer Public Sewer
Water Public
Architectural Style Colonial
Level or Stories Two
Additional Building Garage(s)
Schools
School District Akron Csd - 7701
Others
Tax ID 6710649
Security Features Security System
Acceptable Financing Cash, Conventional, FHA, VA Loan
Listing Terms Cash, Conventional, FHA, VA Loan
Financing Conventional
Read Less
Want to know what your home might be worth? Contact us for a FREE valuation!

Our team is ready to help you sell your home for the highest possible price ASAP
Bought with Amanda Hill • EXP Realty, LLC.





