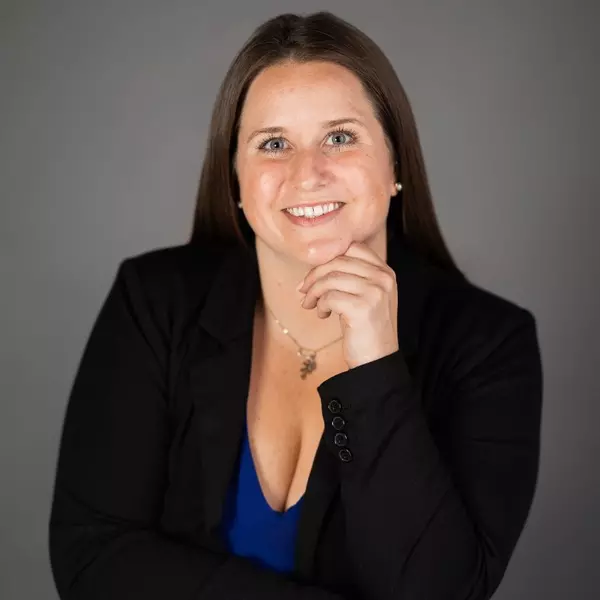$425,000
$425,000
For more information regarding the value of a property, please contact us for a free consultation.
40308 Whitney RD Lagrange, OH 44050
3 Beds
3 Baths
2,356 SqFt
Key Details
Sold Price $425,000
Property Type Single Family Home
Sub Type Single Family Residence
Listing Status Sold
Purchase Type For Sale
Square Footage 2,356 sqft
Price per Sqft $180
MLS Listing ID 5102659
Sold Date 04/09/25
Style Modular/Prefab,Ranch
Bedrooms 3
Full Baths 2
Half Baths 1
HOA Y/N No
Abv Grd Liv Area 2,356
Year Built 2007
Annual Tax Amount $4,245
Tax Year 2024
Lot Size 4.000 Acres
Acres 4.0
Property Sub-Type Single Family Residence
Property Description
Welcome To Your Slice Of Paradise! Nestled On A Stunning 4-Acre Lot, This Sprawling Ranch-Style Home Perfectly Blends Modern Updates With Serene Country Living... Offering An Impressive 3 Bedrooms And 2.5 Baths, This Residence Is Ideal For Those Seeking Both Comfort And Space... As You Step Inside, You'll Be Greeted By A Warm And Inviting Atmosphere Featuring New LVP Flooring ... This Property Boasts Not One, But Two Spacious Living Areas: A Cozy Family Room Ideal For Relaxation And An Inviting Living Room Perfect For Entertaining... The Expansive Eat In Kitchen Is The Perfect Place To Cook A Family Meal, Offering Plenty Of Cabinet And Countertop Space, A Real Chef's Delight... Step Outside To Your Expansive Backyard Oasis, Where You'll Find A Beautiful Patio Area, Complete With A Gazebo—Ideal For Outdoor Dining Or Summer Gatherings... With A 2-Car Garage Providing Extra Storage, This Home Ensures That All Your Needs Are Met—Whether It's Parking Your Vehicles Or Stowing Away Seasonal Items... The Property Also Includes A Heated And Cooled 30 x 12 Shed That Provides Endless Possibilities – Use It As An Office, Art Studio, Or A Workshop... This Truly Is A Special Place to Call Home!
Location
State OH
County Lorain
Direction South
Rooms
Other Rooms Gazebo, Shed(s), See Remarks, Workshop
Basement Crawl Space
Main Level Bedrooms 3
Interior
Interior Features Ceiling Fan(s), Eat-in Kitchen, Pantry, See Remarks, Storage, Walk-In Closet(s)
Heating Forced Air, Propane
Cooling Heat Pump
Fireplace No
Appliance Dryer, Range, Refrigerator, Washer
Laundry Main Level
Exterior
Exterior Feature Other
Parking Features Attached, Driveway, Garage
Garage Spaces 2.0
Garage Description 2.0
Fence None
Water Access Desc Public
View Rural
Roof Type Asphalt,Fiberglass
Porch Covered, Patio, Porch, See Remarks
Private Pool Yes
Building
Lot Description Back Yard, Flat, Level, Private
Faces South
Foundation Block
Sewer Septic Tank
Water Public
Architectural Style Modular/Prefab, Ranch
Level or Stories One
Additional Building Gazebo, Shed(s), See Remarks, Workshop
Schools
School District Keystone Lsd - 4708
Others
Tax ID 15-00-067-000-021
Acceptable Financing Cash, Conventional, FHA, VA Loan
Listing Terms Cash, Conventional, FHA, VA Loan
Financing Conventional
Read Less
Want to know what your home might be worth? Contact us for a FREE valuation!

Our team is ready to help you sell your home for the highest possible price ASAP
Bought with Jennifer M Mason • Russell Real Estate Services





