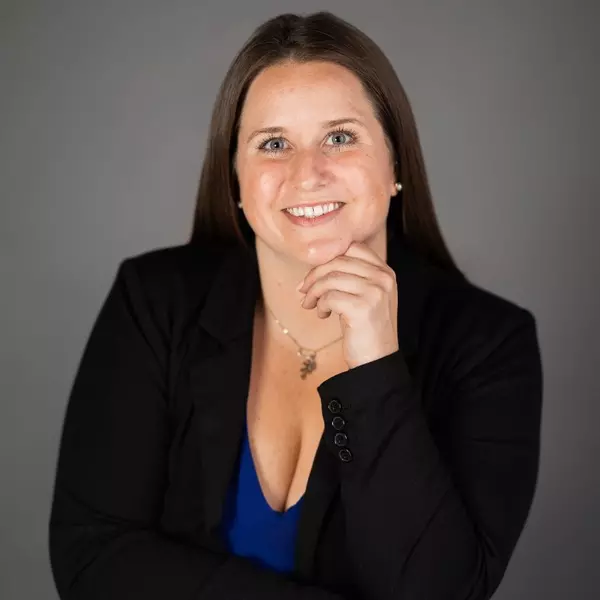$285,000
$275,000
3.6%For more information regarding the value of a property, please contact us for a free consultation.
3302 E Scarborough RD Cleveland Heights, OH 44118
3 Beds
2 Baths
1,599 SqFt
Key Details
Sold Price $285,000
Property Type Single Family Home
Sub Type Single Family Residence
Listing Status Sold
Purchase Type For Sale
Square Footage 1,599 sqft
Price per Sqft $178
Subdivision Shaker Acres
MLS Listing ID 5099247
Sold Date 04/10/25
Style Colonial
Bedrooms 3
Full Baths 1
Half Baths 1
HOA Y/N No
Abv Grd Liv Area 1,599
Year Built 1920
Annual Tax Amount $6,725
Tax Year 2024
Lot Size 8,250 Sqft
Acres 0.1894
Property Sub-Type Single Family Residence
Property Description
Welcome home to this charming front porch Colonial in the heart of Cleveland Heights near the vibrant Cedar Lee district! A spacious, inviting front porch sets the tone, offering the perfect spot to sip your morning coffee or chat with friendly neighbors passing by. In this welcoming community, front porches aren't just for decoration - they're a gathering place where connections are made.
Step inside to discover a gracious foyer that seamlessly opens to the architectural features of the living and dining areas with an open and welcoming flow. The kitchen blends character with modern functionality with hardwood floors, ample cabinetry and pantry space, complete with a stainless-steel dishwasher, refrigerator and new gas range. Rich original hardwood floors unify the first floor while the home offers several distinct and versatile spaces to gather and entertain or enjoy a restful retreat. Lead paint was professionally remediated in 2022. Updated windows throughout offer all-season comfort and loads of natural light.
Upstairs, the natural hardwoods continue in the three spacious bedrooms. The primary bedroom has two closets, providing great storage possibilities. The second floor is completed with a full bath and a delightful three-season sunporch with lovely backyard views. The finished, airy third-floor loft offers over nearly 400 sq ft of bonus space, perfect for a guest room, office, or creative studio. There is also a very functional semi-finished space in the lower level.
Outside, the lush fully fenced backyard oasis is an ideal retreat, with a spacious patio, mature trees, plenty of green space and a fenced garden. 2 car garage for plenty of storage.
A short drive from University Circle and Cleveland Clinic main campus, this home combines historic charm with modern living, near top shops, dining, entertainment, and parks.
Don't miss out on this classic Cleveland Heights beauty—schedule your showing today!
Back on market - buyer's financing fell through.
Location
State OH
County Cuyahoga
Direction North
Rooms
Basement Unfinished
Interior
Heating Hot Water, Steam
Cooling Ceiling Fan(s)
Fireplaces Number 1
Fireplaces Type See Remarks
Fireplace Yes
Appliance Dryer, Dishwasher, Range
Laundry In Basement
Exterior
Parking Features Detached, Garage
Garage Spaces 2.0
Garage Description 2.0
Fence Back Yard, Fenced, Gate, Wood
Water Access Desc Public
View Neighborhood
Roof Type Asphalt
Porch Covered, Front Porch, Patio
Private Pool No
Building
Lot Description Back Yard
Faces North
Foundation Block
Sewer Public Sewer
Water Public
Architectural Style Colonial
Level or Stories Three Or More
Schools
School District Cleveland Hts-Univer - 1810
Others
Tax ID 687-12-072
Acceptable Financing Cash, Conventional, FHA, VA Loan
Listing Terms Cash, Conventional, FHA, VA Loan
Financing Conventional
Read Less
Want to know what your home might be worth? Contact us for a FREE valuation!

Our team is ready to help you sell your home for the highest possible price ASAP
Bought with Allie Carr • Berkshire Hathaway HomeServices Professional Realty





