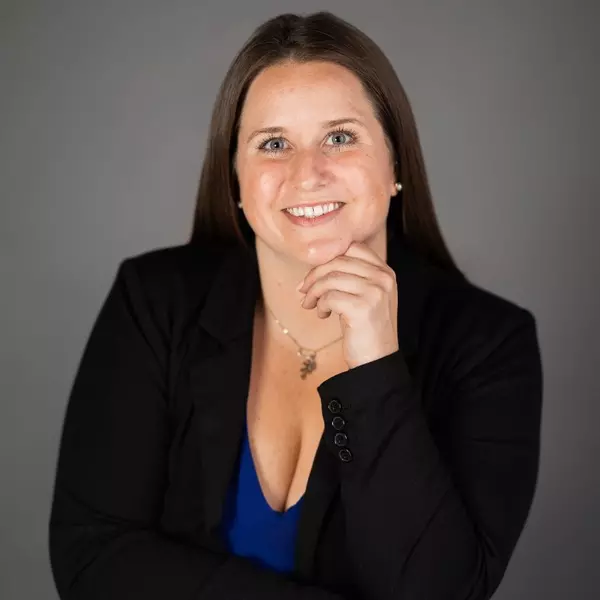$205,000
$205,000
For more information regarding the value of a property, please contact us for a free consultation.
1915 35th Street Parkersburg, WV 26104
3 Beds
3 Baths
1,288 SqFt
Key Details
Sold Price $205,000
Property Type Single Family Home
Sub Type Single Family Residence
Listing Status Sold
Purchase Type For Sale
Square Footage 1,288 sqft
Price per Sqft $159
MLS Listing ID 5107111
Sold Date 04/10/25
Style Split Level
Bedrooms 3
Full Baths 2
Half Baths 1
HOA Y/N No
Abv Grd Liv Area 1,288
Year Built 1977
Annual Tax Amount $1,570
Tax Year 2024
Lot Size 10,402 Sqft
Acres 0.2388
Property Sub-Type Single Family Residence
Property Description
Well....it starts as soon as you turn onto 35th Street. You know you're in a special place, a really nice neighborhood where the neighbors wave as you drive by, the homes appear to be well maintained and, look at that, there is a school right down at the end of the street. Shopping, a golf course, and a park with a public pool are all within a short driving distance. You immediately feel right at home as you turn into #1915's driveway and get your first look at this wonderful tri-level, brick and vinyl sided home. As you enter the large foyer and move up to the main living area you will find a spacious living room with a gas log fireplace, dining room and kitchen. Then on the upper level three good sized bedrooms, two full baths and plenty of storage. Back down to the foyer where there is a half bath and off to the left the family room and utility room. The family room has sliders that open into a very comfy screened-in patio. As you walk out of the patio I think you will do a "Wow!" as you see the large, level fenced back yard. Oh! I forgot the extra large , double garage that has a work-shop off of it. I can't think of anything else. The only thing this home is missing is YOU.
Location
State WV
County Wood
Community Fitness Center, Golf, Medical Service, Playground, Pool, Restaurant, Shopping, Street Lights, Suburban, Tennis Court(S), Public Transportation
Direction Southwest
Rooms
Other Rooms Outbuilding, Storage
Basement Crawl Space, Dirt Floor, Exterior Entry
Interior
Interior Features Breakfast Bar, Ceiling Fan(s), Entrance Foyer
Heating Forced Air, Gas
Cooling Central Air
Fireplaces Number 1
Fireplaces Type Gas Log, Living Room
Fireplace Yes
Window Features Insulated Windows
Appliance Dryer, Dishwasher, Microwave, Range, Refrigerator, Washer
Laundry Laundry Chute, Washer Hookup, Electric Dryer Hookup, Lower Level
Exterior
Parking Features Attached, Concrete, Driveway, Garage Faces Front, Garage, Garage Door Opener, Inside Entrance, Paved
Garage Spaces 2.0
Garage Description 2.0
Fence Back Yard, Chain Link, Wood
Pool Community
Community Features Fitness Center, Golf, Medical Service, Playground, Pool, Restaurant, Shopping, Street Lights, Suburban, Tennis Court(s), Public Transportation
Water Access Desc Public
Roof Type Asphalt,Shingle
Accessibility Stair Lift
Porch Front Porch, Patio, Screened
Private Pool No
Building
Lot Description < 1/2 Acre, Back Yard, City Lot, Front Yard, Near Golf Course, Landscaped, Near Public Transit, Rectangular Lot
Faces Southwest
Story 3
Foundation Block
Sewer Public Sewer
Water Public
Architectural Style Split Level
Level or Stories Three Or More, Multi/Split
Additional Building Outbuilding, Storage
Schools
School District Wood-Parkersburg Hs
Others
Tax ID 05-33-007A0000
Acceptable Financing Cash, Conventional, FHA, VA Loan
Listing Terms Cash, Conventional, FHA, VA Loan
Financing Conventional
Read Less
Want to know what your home might be worth? Contact us for a FREE valuation!

Our team is ready to help you sell your home for the highest possible price ASAP
Bought with Tara J Gerber • Jackson Realty

