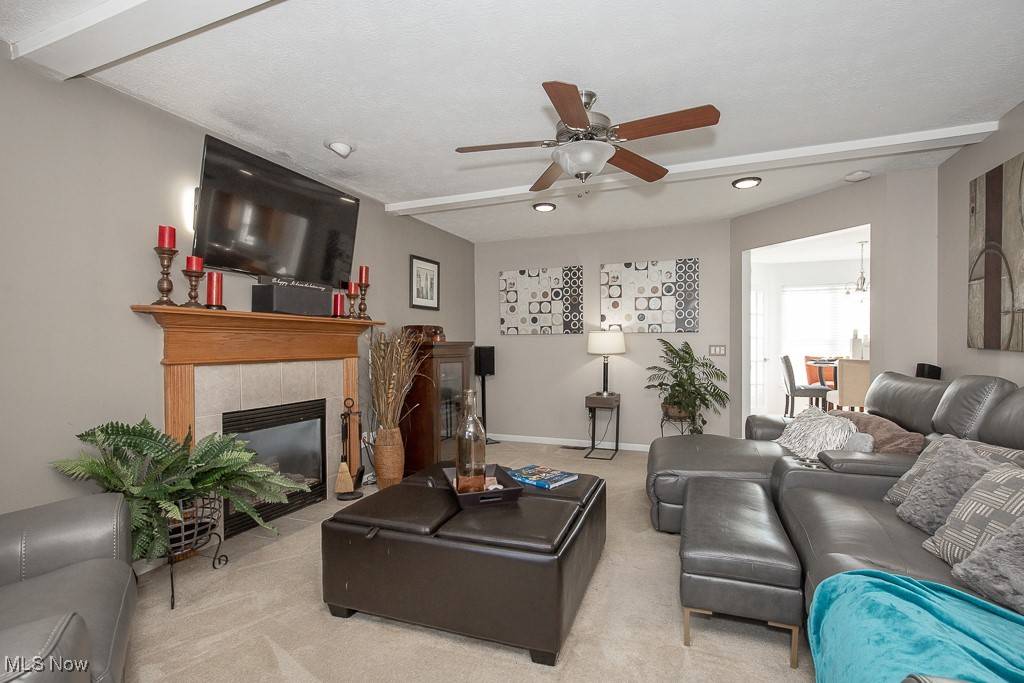$380,000
$385,000
1.3%For more information regarding the value of a property, please contact us for a free consultation.
25135 Booker AVE Oakwood Village, OH 44146
4 Beds
3 Baths
3,294 SqFt
Key Details
Sold Price $380,000
Property Type Single Family Home
Sub Type Single Family Residence
Listing Status Sold
Purchase Type For Sale
Square Footage 3,294 sqft
Price per Sqft $115
Subdivision Lincoln Heights
MLS Listing ID 5099984
Sold Date 04/11/25
Style Colonial
Bedrooms 4
Full Baths 2
Half Baths 1
HOA Y/N No
Abv Grd Liv Area 2,322
Year Built 2006
Annual Tax Amount $5,574
Tax Year 2024
Lot Size 10,001 Sqft
Acres 0.2296
Property Sub-Type Single Family Residence
Property Description
Start living the DREAM with this beautiful colonial in Oakwood Village. This 4 bedroom 2.5 bath home has over 2300 sqft above ground and also has a spacious finished basement.As you enter the home you are greeted with a 2 story foyer and both a formal living and dining room! Keep moving along and you will find a spacious eat in kitchen and all appliances stay. Off that area is the cutest sunroom EVER with sliders to the deck and backyard! This home has first floor laundry and the washer and dryer stay with the house. The 2nd floor has a spacious owners suite with an updated private bath and walk-in closet. 3 other bedrooms are located on this floor as well as a hall bathroom. The lower level is ready for game time and celebration with a nice rec area ! Outdoor entertainment is an option as well because there is a firepit and plenty of yard space. The home has a water softener system and the H2o tank was recently replaced. The house has definitely been loved on all over so make sure you tour this one ASAP!
Location
State OH
County Cuyahoga
Rooms
Other Rooms Shed(s)
Basement Full, Finished, Sump Pump
Interior
Interior Features Ceiling Fan(s), Chandelier, Dry Bar, Entrance Foyer, Eat-in Kitchen, High Ceilings, Kitchen Island, Recessed Lighting
Heating Forced Air, Gas
Cooling Central Air, Ceiling Fan(s)
Fireplaces Number 1
Fireplace Yes
Appliance Dryer, Dishwasher, Range, Refrigerator, Water Softener, Washer
Laundry Main Level, Laundry Room
Exterior
Exterior Feature Fire Pit, Storage
Parking Features Attached, Direct Access, Garage
Garage Spaces 2.0
Garage Description 2.0
Water Access Desc Public
Roof Type Asphalt,Fiberglass
Porch Rear Porch, Covered, Deck, Front Porch, Patio
Private Pool No
Building
Story 2
Sewer Public Sewer
Water Public
Architectural Style Colonial
Level or Stories Two
Additional Building Shed(s)
Schools
School District Bedford Csd - 1803
Others
Tax ID 795-10-023
Security Features Smoke Detector(s)
Acceptable Financing Cash, Conventional, FHA, VA Loan
Listing Terms Cash, Conventional, FHA, VA Loan
Financing Conventional
Read Less
Want to know what your home might be worth? Contact us for a FREE valuation!

Our team is ready to help you sell your home for the highest possible price ASAP
Bought with Debra Moore • Howard Hanna





