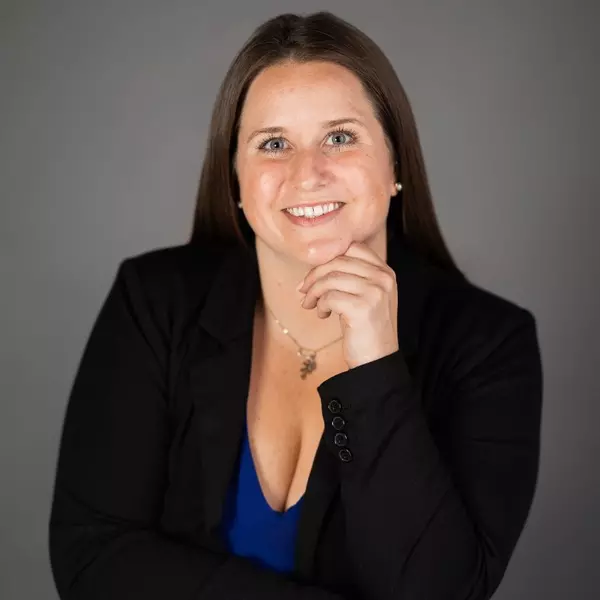$265,000
$239,900
10.5%For more information regarding the value of a property, please contact us for a free consultation.
1473 S Plainview DR Copley, OH 44321
3 Beds
1 Bath
1,312 SqFt
Key Details
Sold Price $265,000
Property Type Single Family Home
Sub Type Single Family Residence
Listing Status Sold
Purchase Type For Sale
Square Footage 1,312 sqft
Price per Sqft $201
Subdivision Aberth
MLS Listing ID 5104366
Sold Date 04/17/25
Style Ranch
Bedrooms 3
Full Baths 1
HOA Y/N No
Abv Grd Liv Area 1,312
Year Built 1962
Annual Tax Amount $2,903
Tax Year 2024
Lot Size 0.505 Acres
Acres 0.5051
Property Sub-Type Single Family Residence
Property Description
Neat and clean all brick ranch with so many updates. 3 Bedrooms 1 bath. Updated kitchen with newer cabinets, granite counter tops, stainless steel appliances and LVT flooring. Carpeted Living room, Fireplaced Family room with crown molding, newer LVT flooring, slider to patio and awesome backyard. Bathroom was updated with newer vanity, granite counter tops, tiled floor and updated shower. Master bedroom with carpet and double closet, other 2 bedrooms with double closets and hardwood floors, First floor laundry was added into the linen closet .2 Car garage with newer nature stone floor. This house is so pristine- just move in and relax. This is not a flip just loved for years!! Roof new 2019,Septic installed 2017,Kitchen, and Bath in 2014, Furnace and air 2020,Basement Waterproofed in 2020, Nature stone floor in 2024. Windows updated too -Dates are approx City water
Location
State OH
County Summit
Direction West
Rooms
Other Rooms Shed(s)
Basement Full, Storage Space, Unfinished, Sump Pump
Main Level Bedrooms 3
Interior
Interior Features Breakfast Bar, Ceiling Fan(s), Eat-in Kitchen, Granite Counters, Primary Downstairs, Open Floorplan
Heating Forced Air, Fireplace(s), Gas
Cooling Central Air
Fireplaces Number 1
Fireplaces Type Family Room, Gas
Fireplace Yes
Window Features Insulated Windows
Appliance Dishwasher, Disposal, Range, Refrigerator
Laundry Laundry Closet, Main Level
Exterior
Parking Features Attached, Driveway, Electricity, Garage Faces Front, Garage, Garage Door Opener
Garage Spaces 2.0
Garage Description 2.0
Water Access Desc Public
Roof Type Asphalt,Fiberglass
Porch Patio
Private Pool No
Building
Lot Description Front Yard, Open Lot
Faces West
Story 1
Sewer Septic Tank
Water Public
Architectural Style Ranch
Level or Stories One
Additional Building Shed(s)
Schools
School District Copley-Fairlawn Csd - 7703
Others
Tax ID 1501129
Financing Conventional
Read Less
Want to know what your home might be worth? Contact us for a FREE valuation!

Our team is ready to help you sell your home for the highest possible price ASAP
Bought with Laura L Schuller • Keller Williams Elevate





