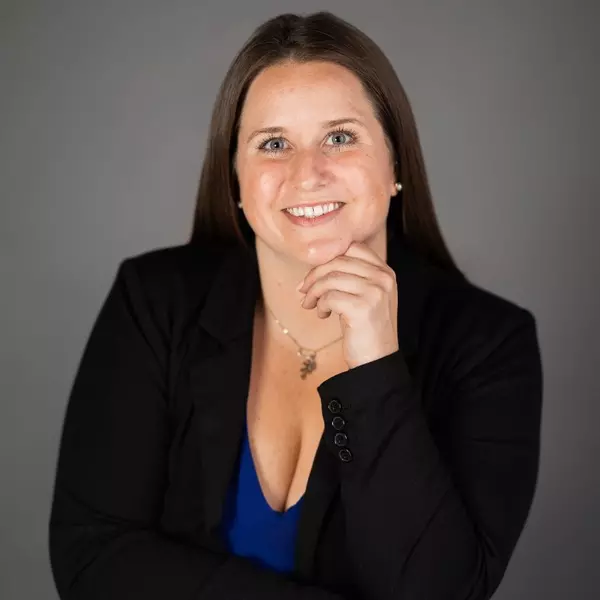$305,900
$284,900
7.4%For more information regarding the value of a property, please contact us for a free consultation.
3821 Berkeley RD Cleveland Heights, OH 44118
4 Beds
2 Baths
2,935 SqFt
Key Details
Sold Price $305,900
Property Type Single Family Home
Sub Type Single Family Residence
Listing Status Sold
Purchase Type For Sale
Square Footage 2,935 sqft
Price per Sqft $104
Subdivision Severn Park
MLS Listing ID 5102429
Sold Date 04/22/25
Style Colonial
Bedrooms 4
Full Baths 1
Half Baths 1
Construction Status Updated/Remodeled
HOA Y/N No
Abv Grd Liv Area 2,065
Year Built 1932
Annual Tax Amount $6,191
Tax Year 2024
Lot Size 5,401 Sqft
Acres 0.124
Property Sub-Type Single Family Residence
Property Description
“WOW” is exactly what you'll think when you drive up to this fully renovated, all-brick, four-bedroom home on a quiet, classic Cleveland Heights street. Walk up to the entrance, where you'll be greeted by a new front door, roof, and windows, along with fresh landscaping. Inside, the refinished hardwood floors are rich and stunning, complemented by all-new light fixtures, switches, and outlets. Everything has been done—just bring your furniture and call it home! The kitchen has been completely gutted and rebuilt with today's chef in mind, featuring soft-close cabinets, quartz countertops, luxury appliances, and a custom-built breakfast nook. The charming half bath is so stylish you'll fall in love. On the second floor, you'll find three large bedrooms and a beautifully renovated bathroom, with the primary suite boasting an electric fireplace and two spacious closets. The third floor offers a versatile space perfect for a fourth bedroom, office, or rec room. The basement is not to be missed, featuring a large carpeted living area, while the unfinished side is ready for your washer and dryer. Every surface of this home has been updated! (Driveway will be completed within the next seven days.) Seller's inspection report is available upon request. Agent/Owner.
Location
State OH
County Cuyahoga
Rooms
Basement Full, Partially Finished
Interior
Interior Features Breakfast Bar, Built-in Features, Ceiling Fan(s), Chandelier, Entrance Foyer, Eat-in Kitchen, Granite Counters, Recessed Lighting
Heating Radiant
Cooling Ceiling Fan(s)
Fireplaces Number 3
Fireplaces Type Basement, Bedroom, Living Room
Fireplace Yes
Window Features Insulated Windows
Appliance Dishwasher, Disposal, Microwave, Range, Refrigerator
Laundry In Basement
Exterior
Parking Features Detached, Garage, Paved
Garage Spaces 2.0
Garage Description 2.0
Fence Partial
Water Access Desc Public
Roof Type Asphalt,Fiberglass
Porch Porch
Private Pool No
Building
Story 3
Sewer Public Sewer
Water Public
Architectural Style Colonial
Level or Stories Three Or More
Construction Status Updated/Remodeled
Schools
School District Cleveland Hts-Univer - 1810
Others
Tax ID 683-13-022
Security Features Smoke Detector(s)
Financing Conventional
Read Less
Want to know what your home might be worth? Contact us for a FREE valuation!

Our team is ready to help you sell your home for the highest possible price ASAP
Bought with Michelle L Holmes • BHR & Associates





