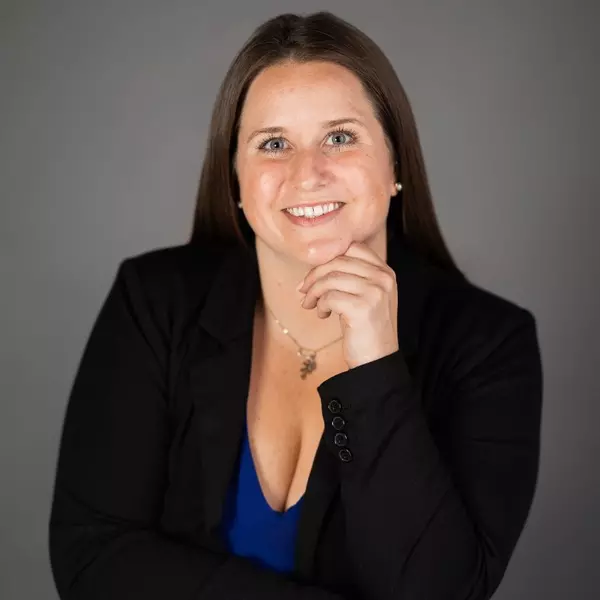$231,000
$209,000
10.5%For more information regarding the value of a property, please contact us for a free consultation.
837 Wellmon ST Bedford, OH 44146
3 Beds
2 Baths
3,182 SqFt
Key Details
Sold Price $231,000
Property Type Single Family Home
Sub Type Single Family Residence
Listing Status Sold
Purchase Type For Sale
Square Footage 3,182 sqft
Price per Sqft $72
Subdivision Society Hill
MLS Listing ID 5107331
Sold Date 04/23/25
Style Ranch
Bedrooms 3
Full Baths 1
Half Baths 1
HOA Y/N No
Abv Grd Liv Area 1,591
Year Built 1966
Annual Tax Amount $4,444
Tax Year 2023
Lot Size 0.403 Acres
Acres 0.4029
Property Sub-Type Single Family Residence
Property Description
***SELLER WILL RECEIVE OFFERS UNTIL, BUT NO LATER THAN 5PM SUNDAY***
One floor living at its best! A ranch home in a park like setting!
On the main floor you will find a family room with fireplace, formal dining room, kitchen that is fully applianced, living room, 3 bedrooms, main hallway bath, and a half bath in the master bedroom. Loads of storage and closets.
There are hardwoods under the carpeted areas, except in the family room on the main level.
A full basement that is partially finished. There is a Rec Room with a dry bar area, a pool room complete with pool table, a workshop area, laundry room and a mechanicals room.
Meticulously maintained, move in and enjoy as it is or bring your decorators talent and make this home even more special and your own!
Location
State OH
County Cuyahoga
Community Curbs, Sidewalks
Direction West
Rooms
Other Rooms None
Basement Full, Concrete, Partially Finished
Main Level Bedrooms 3
Interior
Interior Features Bookcases, Built-in Features, Tray Ceiling(s), Ceiling Fan(s), Dry Bar, Eat-in Kitchen, Air Filtration
Heating Forced Air, Fireplace(s)
Cooling None
Fireplaces Number 1
Fireplaces Type Basement, Decorative, Family Room
Equipment Air Purifier
Fireplace Yes
Window Features Drapes
Appliance Built-In Oven, Cooktop, Dryer, Dishwasher, Disposal, Refrigerator, Washer
Laundry Washer Hookup, Electric Dryer Hookup
Exterior
Exterior Feature Awning(s), Gas Grill, Lighting
Parking Features Asphalt, Attached, Drain, Electricity, Garage Faces Front, Garage, Garage Door Opener, Water Available
Garage Spaces 2.0
Garage Description 2.0
Fence Wood
Community Features Curbs, Sidewalks
Water Access Desc Public
View Neighborhood
Roof Type Asphalt,Fiberglass
Porch Awning(s), Front Porch, Patio
Private Pool No
Building
Lot Description < 1/2 Acre, Back Yard, Rolling Slope, Many Trees, Wooded
Faces West
Foundation Block
Sewer Public Sewer
Water Public
Architectural Style Ranch
Level or Stories One
Additional Building None
Schools
School District Bedford Csd - 1803
Others
Tax ID 813-22-051
Acceptable Financing Cash, Conventional, FHA
Listing Terms Cash, Conventional, FHA
Financing Conventional
Read Less
Want to know what your home might be worth? Contact us for a FREE valuation!

Our team is ready to help you sell your home for the highest possible price ASAP
Bought with Mercedes Dunne • Keller Williams Legacy Group Realty





