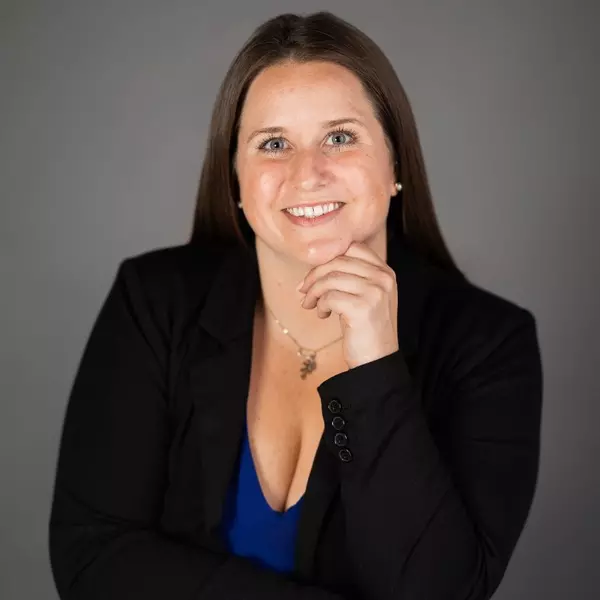$350,000
$355,000
1.4%For more information regarding the value of a property, please contact us for a free consultation.
12003 Concord Hambden RD Concord, OH 44077
4 Beds
2 Baths
3,198 SqFt
Key Details
Sold Price $350,000
Property Type Single Family Home
Sub Type Single Family Residence
Listing Status Sold
Purchase Type For Sale
Square Footage 3,198 sqft
Price per Sqft $109
Subdivision Robeys
MLS Listing ID 5108679
Sold Date 04/22/25
Style Split Level
Bedrooms 4
Full Baths 2
HOA Y/N No
Abv Grd Liv Area 2,550
Year Built 1978
Annual Tax Amount $4,420
Tax Year 2024
Lot Size 1.000 Acres
Acres 1.0
Property Sub-Type Single Family Residence
Property Description
Pride of ownership shows in this 1 owner home. Welcome home to this spacious 4 bedroom 2 full bath 4 level split level in Concord Township on 1 acres with a turn around driveway and 3 car garage with over 3300 s/f. As you walk up to the front door you will notice the love that went into the landscaping. There is a large foyer that leads to living/dinning room with custom made cabinets and shelves. Off the dinning room is the updated eat in kitchen with bench seating and plenty of cabinets for all your storage needs. The large family room has a wood fireplace. Spend your morning having coffee in the sun room that offers wall to wall windows overlooking the park like back yard. On the same floor you will find the laundry room with plenty of cabinets and a full bathroom. There is also a bedroom or office whichever you may need with a cedar closet and plenty of cabinets. Upstairs are 3 bedroom and full bathroom with jetted tub. There is a finished basement and 2 storage areas. MUST SEE!!!!
Location
State OH
County Lake
Rooms
Other Rooms Shed(s)
Basement Full, Partially Finished
Main Level Bedrooms 1
Interior
Interior Features Bookcases, Built-in Features, Ceiling Fan(s), Entrance Foyer, Eat-in Kitchen, High Ceilings, Kitchen Island, Open Floorplan, Pantry
Heating Baseboard, Fireplace(s), Gas, Zoned
Cooling Ceiling Fan(s), Wall/Window Unit(s)
Fireplaces Number 1
Fireplaces Type Wood Burning
Fireplace Yes
Appliance Dryer, Dishwasher, Disposal, Microwave, Range, Refrigerator, Washer
Exterior
Parking Features Attached, Garage, Garage Door Opener, Paved
Garage Spaces 3.0
Garage Description 3.0
Water Access Desc Public
Roof Type Asphalt
Porch Rear Porch, Covered, Front Porch
Private Pool No
Building
Sewer Septic Tank
Water Public
Architectural Style Split Level
Level or Stories Three Or More, Multi/Split
Additional Building Shed(s)
Schools
School District Riverside Lsd Lake- 4306
Others
Tax ID 08-A-003-D-00-005-0
Acceptable Financing Cash, Conventional, FHA, VA Loan
Listing Terms Cash, Conventional, FHA, VA Loan
Financing Conventional
Read Less
Want to know what your home might be worth? Contact us for a FREE valuation!

Our team is ready to help you sell your home for the highest possible price ASAP
Bought with Jodie L Frydl • RE/MAX Crossroads Properties





